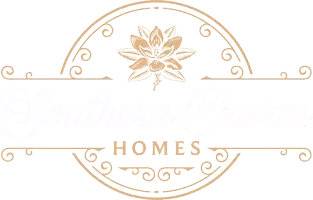OPEN HOUSE
Sun May 04, 2:00pm - 4:00pm
UPDATED:
Key Details
Property Type Single Family Home
Sub Type Single Family Residence
Listing Status Active
Purchase Type For Sale
Square Footage 7,478 sqft
Price per Sqft $300
Subdivision Jefferson Park West
MLS Listing ID 1298891
Style Contemporary,Traditional
Bedrooms 6
Full Baths 5
Half Baths 1
HOA Fees $1,100/ann
Originating Board East Tennessee REALTORS® MLS
Year Built 2021
Lot Size 0.780 Acres
Acres 0.78
Property Sub-Type Single Family Residence
Property Description
Upstairs, you'll find four generously sized bedrooms, each accompanied with spacious walk in closets, surround a massive bonus room ideal for work, play, or media. The fully finished walkout basement is a retreat of its own, complete with a home gym, kitchenette, recreation space, an additional bedroom and bathroom, and over 900 sq. ft of unfinished space ready for your personal touch! Don't miss the glimmers of lake views from various windows throughout the home.
Luxury, functionality, and location—this one-of-a-kind property offers it all.
Location
State TN
County Knox County - 1
Area 0.78
Rooms
Family Room Yes
Other Rooms Basement Rec Room, LaundryUtility, DenStudy, Workshop, Bedroom Main Level, Extra Storage, Office, Breakfast Room, Family Room, Mstr Bedroom Main Level
Basement Walkout, Finished
Dining Room Eat-in Kitchen, Formal Dining Area
Interior
Interior Features Walk-In Closet(s), Cathedral Ceiling(s), Kitchen Island, Pantry, Wet Bar, Eat-in Kitchen
Heating Central, Natural Gas, Electric
Cooling Central Cooling, Ceiling Fan(s)
Flooring Carpet, Hardwood, Tile
Fireplaces Number 1
Fireplaces Type Gas Log
Fireplace Yes
Window Features Window - Energy Star
Appliance Tankless Water Heater, Gas Range, Dishwasher, Disposal, Microwave, Refrigerator, Self Cleaning Oven, Other
Heat Source Central, Natural Gas, Electric
Laundry true
Exterior
Exterior Feature Irrigation System, Prof Landscaped
Parking Features Garage Faces Side, Garage Door Opener, Attached, Main Level
Garage Spaces 3.0
Garage Description Attached, Garage Door Opener, Main Level, Attached
Pool true
Community Features Sidewalks
Utilities Available Cable Available (TV Only)
Amenities Available Swimming Pool, Club House, Playground, Recreation Facilities
View Seasonal Lake View
Porch true
Total Parking Spaces 3
Garage Yes
Building
Lot Description Cul-De-Sac, Irregular Lot, Level
Faces West on Northshore at Concord Road round-a-bout. Right into Jefferson Park to Charlottesville Rd. Left into Appomattox Ln. Right into Rushmere Ln. House on Right, Sign in Yard.
Sewer Public Sewer
Water Public
Architectural Style Contemporary, Traditional
Structure Type Fiber Cement,Brick,Block,Frame
Schools
Elementary Schools Northshore
Middle Schools Farragut
High Schools Farragut
Others
HOA Fee Include Association Ins,Some Amenities
Restrictions Yes
Tax ID 162EC016
Security Features Smoke Detector
Energy Description Electric, Gas(Natural)
GET MORE INFORMATION

- Norris Lake , TN Homes For Sale
- Harrogate, TN Homes For Sale
- Tazwell, TN Homes For Sale
- New Tazwell, TN Homes For Sale
- Sharps Chapel, TN Homes For Sale
- Maynardville, TN Homes For Sale
- Bean Station, TN Homes For Sale
- Lafollette, TN Homes For Sale
- Jacksboro, TN Homes For Sale
- Speedwell, TN Homes For Sale
- Greenville, TN Homes For Sale
- Lenoir, TN Homes For Sale
- Jefferson City, TN Homes For Sale
- Cumberland Gap, TN Homes For Sale
- Gatlinburg, TN Homes For Sale
- Sevierville, TN Homes For Sale
- Pigeon Forge, TN Homes For Sale
- Lutrell, TN Homes For Sale
- Seymour, TN Homes For Sale
- Kodak Speedwell, TN Homes For Sale
- Sneedville, TN Homes For Sale
- Morristown, TN Homes For Sale
- Rogersville, TN Homes For Sale
- Bulls Gap, TN Homes For Sale
- White Pine, TN Homes For Sale
- Washburn, TN Homes For Sale
- Oak Ridge, TN Homes For Sale
- Alcoa, TN Homes For Sale
- Farragut, TN Homes For Sale
- Clinton, TN Homes For Sale



