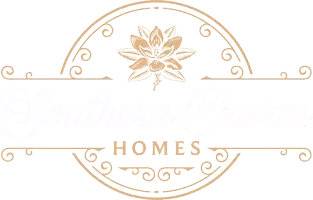UPDATED:
Key Details
Property Type Single Family Home
Sub Type Single Family Residence
Listing Status Active
Purchase Type For Sale
Square Footage 5,296 sqft
Price per Sqft $243
Subdivision Mialaquo Coves
MLS Listing ID 1299299
Style Traditional
Bedrooms 4
Full Baths 4
HOA Fees $181/mo
Originating Board East Tennessee REALTORS® MLS
Year Built 1997
Lot Size 0.350 Acres
Acres 0.35
Property Sub-Type Single Family Residence
Property Description
Location
State TN
County Loudon County - 32
Area 0.35
Rooms
Other Rooms LaundryUtility, Sunroom, Workshop, Bedroom Main Level, Extra Storage, Office, Great Room, Mstr Bedroom Main Level, Split Bedroom
Basement Partially Finished, Unfinished
Interior
Interior Features Walk-In Closet(s), Kitchen Island, Pantry, Wet Bar
Heating Central, Heat Pump, Propane
Cooling Central Cooling, Ceiling Fan(s)
Flooring Carpet, Hardwood, Tile
Fireplaces Number 2
Fireplaces Type Gas, See-Thru
Fireplace Yes
Window Features Windows - Insulated
Appliance Dishwasher, Disposal, Refrigerator, Self Cleaning Oven, Other
Heat Source Central, Heat Pump, Propane
Laundry true
Exterior
Exterior Feature Irrigation System, Windows - Vinyl
Parking Features Garage Door Opener, Attached, Main Level
Garage Description Attached, Garage Door Opener, Main Level, Attached
Pool true
Amenities Available Swimming Pool, Tennis Courts, Golf Course, Recreation Facilities
View Mountain View, Lake
Porch true
Garage No
Building
Lot Description Level, Rolling Slope
Faces From Hwy. 321 to Hwy.444 - Left on Mialaquo Rd. - Left on Oostagala Dr. - Left on Dudala Way - Right on Dudala Circle - Property on right - SOP
Sewer Public Sewer, Septic Tank
Water Public
Architectural Style Traditional
Structure Type Synthetic Stucco,Brick,Frame
Others
HOA Fee Include Some Amenities
Restrictions Yes
Tax ID 068L C 009.00
Security Features Security Alarm,Smoke Detector
Energy Description Propane
GET MORE INFORMATION

- Norris Lake , TN Homes For Sale
- Harrogate, TN Homes For Sale
- Tazwell, TN Homes For Sale
- New Tazwell, TN Homes For Sale
- Sharps Chapel, TN Homes For Sale
- Maynardville, TN Homes For Sale
- Bean Station, TN Homes For Sale
- Lafollette, TN Homes For Sale
- Jacksboro, TN Homes For Sale
- Speedwell, TN Homes For Sale
- Greenville, TN Homes For Sale
- Lenoir, TN Homes For Sale
- Jefferson City, TN Homes For Sale
- Cumberland Gap, TN Homes For Sale
- Gatlinburg, TN Homes For Sale
- Sevierville, TN Homes For Sale
- Pigeon Forge, TN Homes For Sale
- Lutrell, TN Homes For Sale
- Seymour, TN Homes For Sale
- Kodak Speedwell, TN Homes For Sale
- Sneedville, TN Homes For Sale
- Morristown, TN Homes For Sale
- Rogersville, TN Homes For Sale
- Bulls Gap, TN Homes For Sale
- White Pine, TN Homes For Sale
- Washburn, TN Homes For Sale
- Oak Ridge, TN Homes For Sale
- Alcoa, TN Homes For Sale
- Farragut, TN Homes For Sale
- Clinton, TN Homes For Sale



