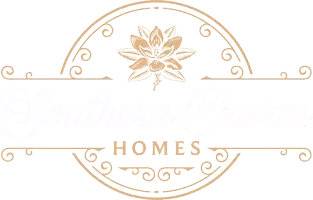UPDATED:
Key Details
Property Type Single Family Home
Sub Type Single Family Residence
Listing Status Active
Purchase Type For Sale
Square Footage 2,554 sqft
Price per Sqft $244
Subdivision The Village At Roefield Unit 2
MLS Listing ID 1299314
Style Traditional
Bedrooms 3
Full Baths 2
Half Baths 1
HOA Fees $500/ann
Originating Board East Tennessee REALTORS® MLS
Year Built 1996
Lot Size 0.260 Acres
Acres 0.26
Lot Dimensions 65.02x165.63 IRR
Property Sub-Type Single Family Residence
Property Description
Location
State TN
County Knox County - 1
Area 0.26
Rooms
Family Room Yes
Other Rooms LaundryUtility, Extra Storage, Breakfast Room, Family Room, Split Bedroom
Basement Crawl Space, Outside Entr Only
Dining Room Eat-in Kitchen, Formal Dining Area
Interior
Interior Features Walk-In Closet(s), Cathedral Ceiling(s), Kitchen Island, Pantry, Eat-in Kitchen
Heating Central, Natural Gas, Electric
Cooling Central Cooling
Flooring Laminate, Carpet, Hardwood, Tile
Fireplaces Number 1
Fireplaces Type Gas Log
Fireplace Yes
Window Features Windows - Insulated,Windows - Bay
Appliance Gas Range, Dishwasher, Disposal, Microwave, Self Cleaning Oven
Heat Source Central, Natural Gas, Electric
Laundry true
Exterior
Exterior Feature Windows - Vinyl
Parking Features Off-Street Parking, Garage Door Opener, Attached, Main Level
Garage Spaces 2.0
Garage Description Attached, Garage Door Opener, Main Level, Off-Street Parking, Attached
Pool true
Community Features Sidewalks
Utilities Available Cable Available (TV Only)
Amenities Available Swimming Pool
View Other
Total Parking Spaces 2
Garage Yes
Building
Lot Description Other, Level
Faces I-40 to South on Pellissippi to East on Westland Drive to Right on Willowood to House on Right.
Sewer Public Sewer
Water Public
Architectural Style Traditional
Structure Type Vinyl Siding,Brick
Schools
Elementary Schools A L Lotts
Middle Schools West Valley
High Schools Bearden
Others
Restrictions Yes
Tax ID 144CF062
Security Features Smoke Detector
Energy Description Electric, Gas(Natural)
GET MORE INFORMATION

- Norris Lake , TN Homes For Sale
- Harrogate, TN Homes For Sale
- Tazwell, TN Homes For Sale
- New Tazwell, TN Homes For Sale
- Sharps Chapel, TN Homes For Sale
- Maynardville, TN Homes For Sale
- Bean Station, TN Homes For Sale
- Lafollette, TN Homes For Sale
- Jacksboro, TN Homes For Sale
- Speedwell, TN Homes For Sale
- Greenville, TN Homes For Sale
- Lenoir, TN Homes For Sale
- Jefferson City, TN Homes For Sale
- Cumberland Gap, TN Homes For Sale
- Gatlinburg, TN Homes For Sale
- Sevierville, TN Homes For Sale
- Pigeon Forge, TN Homes For Sale
- Lutrell, TN Homes For Sale
- Seymour, TN Homes For Sale
- Kodak Speedwell, TN Homes For Sale
- Sneedville, TN Homes For Sale
- Morristown, TN Homes For Sale
- Rogersville, TN Homes For Sale
- Bulls Gap, TN Homes For Sale
- White Pine, TN Homes For Sale
- Washburn, TN Homes For Sale
- Oak Ridge, TN Homes For Sale
- Alcoa, TN Homes For Sale
- Farragut, TN Homes For Sale
- Clinton, TN Homes For Sale



