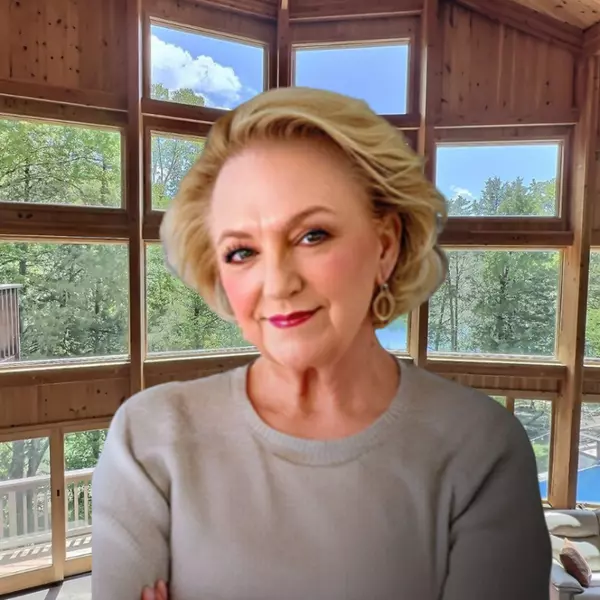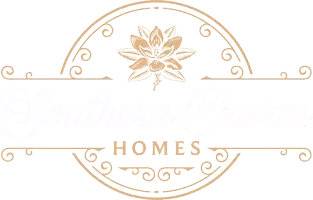For more information regarding the value of a property, please contact us for a free consultation.
Key Details
Sold Price $395,000
Property Type Single Family Home
Sub Type Residential
Listing Status Sold
Purchase Type For Sale
Square Footage 2,217 sqft
Price per Sqft $178
Subdivision Latonia Place
MLS Listing ID 1142234
Sold Date 04/01/21
Style Traditional
Bedrooms 3
Full Baths 2
HOA Fees $12/ann
Originating Board East Tennessee REALTORS® MLS
Year Built 2016
Lot Size 0.700 Acres
Acres 0.7
Lot Dimensions 121.79 X 265.08 IRR
Property Sub-Type Residential
Property Description
SPECTACULAR CUSTOM BUILT HOME-All on one level, this unique, amazing home has so much to offer and is a car enthusiast's dream!! This stunning all brick rancher offers bronze UV tinted windows, spacious living room with cathedral ceiling and warm fireplace with a one-of-a-kind mantle, 3 BR, 2 BA, huge master bedroom suite with walk-in closet, high end laminate flooring, magnificent kitchen with an abundance of gorgeous cabinetry, barn-door style pantry, large formal dining area with a breakfront cabinet with granite top, laundry room with utility sink, 36 inch doors throughout, dual fuel HVAC, tankless gas hot water heater, 20 AMP service, security cameras with monitors, Wi-Fi thermostat, hot tub, and best of all, a 4 BAY GARAGE with 10 ft. doors (26 x 10 each) fully insulated with 2 loft areas and tons of extra storage space. This beautiful home has superior, quality construction with a solid poured concrete foundation, advantech zip sheating, advantech tongue and groove sub flooring, hurricane straps on rafters, Pex plumbing, commercial water hydrant with street pressure, a dedicated hot water outlet, composite decking and the crawl space is incapsulated. The gorgeous, manicured yard is professionally landscaped with turf grass in the backyard and cozy fire pit area. This striking home is in immaculate, move-in condition. AN ABSOLUTE MUST SEE!
Location
State TN
County Sevier County - 27
Area 0.7
Rooms
Other Rooms LaundryUtility, Extra Storage, Great Room, Mstr Bedroom Main Level, Split Bedroom
Basement Crawl Space Sealed
Dining Room Formal Dining Area
Interior
Interior Features Cathedral Ceiling(s), Pantry, Walk-In Closet(s), Eat-in Kitchen
Heating Central, Forced Air, Heat Pump, Natural Gas, Electric
Cooling Central Cooling, Ceiling Fan(s)
Flooring Laminate, Carpet, Vinyl
Fireplaces Number 1
Fireplaces Type Electric
Fireplace Yes
Appliance Dishwasher, Disposal, Tankless Wtr Htr, Smoke Detector, Refrigerator
Heat Source Central, Forced Air, Heat Pump, Natural Gas, Electric
Laundry true
Exterior
Exterior Feature Windows - Insulated, Porch - Covered, Prof Landscaped, Deck
Parking Features RV Garage, Garage Door Opener, Attached, Side/Rear Entry, Main Level
Garage Spaces 4.0
Garage Description Attached, SideRear Entry, Garage Door Opener, Main Level, Attached
View Country Setting
Total Parking Spaces 4
Garage Yes
Building
Lot Description Level
Faces In Seymour go south on Chapman Hwy/ turn left on Latonia Drive (across from First Baptist Church)/ home on left.
Sewer Septic Tank
Water Public
Architectural Style Traditional
Structure Type Brick
Schools
Middle Schools Seymour
High Schools Seymour
Others
HOA Fee Include Some Amenities
Restrictions Yes
Tax ID 045N F 015.00
Energy Description Electric, Gas(Natural)
Read Less Info
Want to know what your home might be worth? Contact us for a FREE valuation!

Our team is ready to help you sell your home for the highest possible price ASAP
GET MORE INFORMATION




