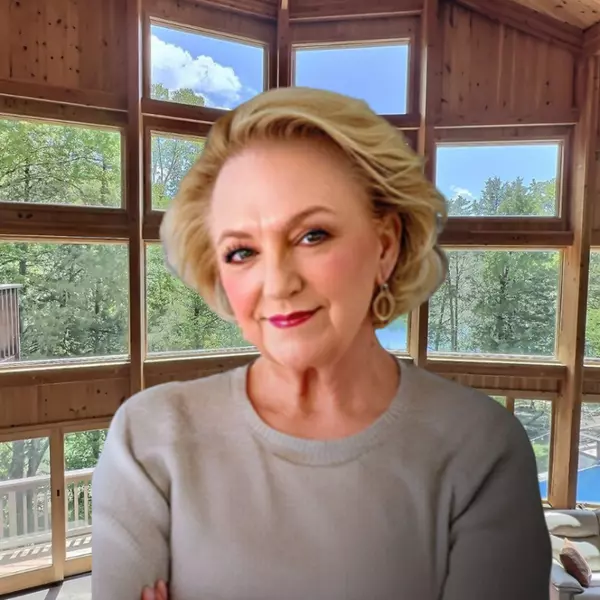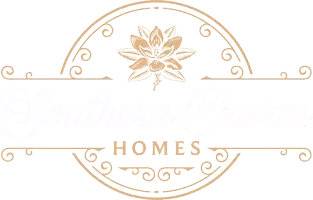For more information regarding the value of a property, please contact us for a free consultation.
Key Details
Sold Price $711,500
Property Type Single Family Home
Sub Type Residential
Listing Status Sold
Purchase Type For Sale
Square Footage 5,600 sqft
Price per Sqft $127
Subdivision Gettysvue
MLS Listing ID 1133867
Sold Date 11/30/20
Style Traditional
Bedrooms 5
Full Baths 4
Half Baths 1
HOA Fees $51/qua
Originating Board East Tennessee REALTORS® MLS
Year Built 2008
Lot Size 0.320 Acres
Acres 0.32
Lot Dimensions 178.71 x 44.2 x IRR
Property Sub-Type Residential
Property Description
Spectacular Custom Built, Executive home located in prestigious Gettysvue. This home was built by one of Knoxville's premier builders, Gerald Jenkins. The attention to detail is evident with tasteful & deep crown moldings, grand entry staircase, soaring 20ft ceilings, beautiful open floor plan with an abundance of natural light. The perfect home for entertaining. The 2-story great room w/ FP opens onto a large balcony w/ breathtaking mountain views. Very spacious kitchen w/ breakfast area, granite, stainless appliances, dbl ovens, gas range and Butler's Pantry. The kitchen opens into a cozy keeping room w/ vaulted ceilings & a wood burning fireplace. Main level Master with balcony. Luxury master bath and large WIC. Upstairs offers offer's a catwalk overlooking the great room, 3 large bedrooms, 2 bathrooms and a 3rd floor walk-up for storage. The lower level has been completely finished, plumbed for a 2nd kitchen, and opens up onto a large covered patio that offers privacy. It has a generous guest suite w/ luxury bath, WIC and Golf Cart garage. This home is constructed of Hardie plank and beautiful Tennessee Farm Stone that is timeless.
Location
State TN
County Knox County - 1
Area 0.32
Rooms
Family Room Yes
Other Rooms Basement Rec Room, LaundryUtility, DenStudy, Addl Living Quarter, Extra Storage, Breakfast Room, Great Room, Family Room, Mstr Bedroom Main Level
Basement Finished, Walkout
Dining Room Breakfast Bar, Eat-in Kitchen, Formal Dining Area
Interior
Interior Features Cathedral Ceiling(s), Dry Bar, Walk-In Closet(s), Breakfast Bar, Eat-in Kitchen
Heating Central, Natural Gas, Electric
Cooling Central Cooling
Flooring Carpet, Hardwood, Tile
Fireplaces Number 2
Fireplaces Type Masonry, Wood Burning
Fireplace Yes
Appliance Dishwasher, Disposal, Tankless Wtr Htr, Smoke Detector, Refrigerator, Microwave
Heat Source Central, Natural Gas, Electric
Laundry true
Exterior
Exterior Feature Patio, Porch - Covered, Balcony
Parking Features Side/Rear Entry, Main Level
Garage Spaces 2.0
Garage Description SideRear Entry, Main Level
Pool true
Amenities Available Clubhouse, Golf Course, Playground, Recreation Facilities, Pool, Tennis Court(s)
View Mountain View, Golf Course
Porch true
Total Parking Spaces 2
Garage Yes
Building
Lot Description Golf Community, Corner Lot, Irregular Lot, Level
Faces Westland Dr to main entrance of Gettysvue to right on Linksvue. Home on the corner of Linksvue and Golf View. Sign on property.
Sewer Public Sewer
Water Public
Architectural Style Traditional
Structure Type Fiber Cement,Stone,Shingle Shake,Frame,Brick
Schools
Middle Schools West Valley
Others
Restrictions Yes
Tax ID 144CB011
Energy Description Electric, Gas(Natural)
Acceptable Financing New Loan, Cash, Conventional
Listing Terms New Loan, Cash, Conventional
Read Less Info
Want to know what your home might be worth? Contact us for a FREE valuation!

Our team is ready to help you sell your home for the highest possible price ASAP
GET MORE INFORMATION




