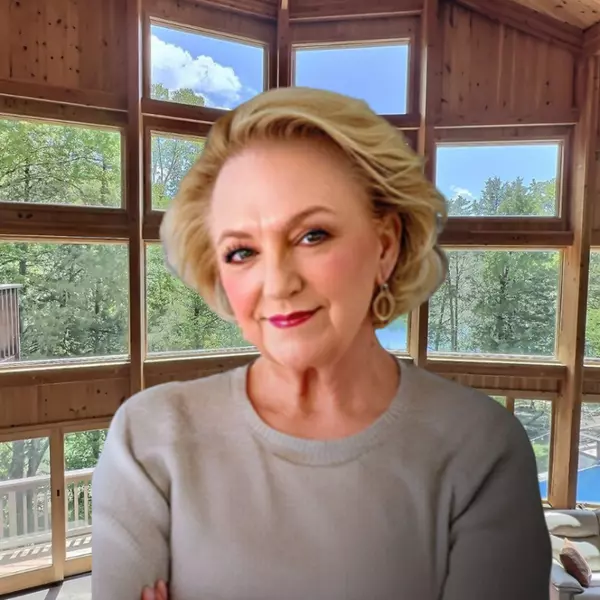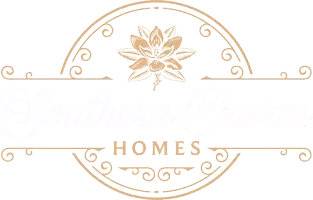For more information regarding the value of a property, please contact us for a free consultation.
Key Details
Sold Price $840,000
Property Type Single Family Home
Sub Type Residential
Listing Status Sold
Purchase Type For Sale
Square Footage 3,141 sqft
Price per Sqft $267
MLS Listing ID 1245558
Sold Date 12/12/23
Style Craftsman,Traditional
Bedrooms 5
Full Baths 4
Originating Board East Tennessee REALTORS® MLS
Year Built 2017
Lot Size 2.010 Acres
Acres 2.01
Property Sub-Type Residential
Property Description
Welcome to 1300 Oren White! Nestled in the picturesque Carters Chapel area of Lenoir City, this 5 Bedroom, 4 Full Bath Basement Ranch home is a perfect example of refined living! As you step into this custom built home, you discover that even the smallest detail has been meticulously designed & nothing has been missed! Details like the over-sized bedrooms, custom shelving in every closet, the large, custom Pantry, the not one but two large stone fireplaces, the soft close kitchen drawers, the granite, the custom shelving in the Garage, the tongue & groove ceilings, & the exquisite trim & large beams in the Great Room Cathedral Ceiling are what makes this custom built home a true dream! Constructed entirely of high quality hardi-plank siding & stone exterior, this residence not only boasts charm & elegance but is also constructed to ensure lasting quality over the years. Situated on a spacious 2.01 Acre lot of mature trees and privacy on all sides, other than the picturesque view of the pond & mountains, you're afforded an over abundance of peace & tranquility. Your mornings sitting on the deck will be filled with mindfulness & thought provoking peace as this property is secluded from everyday life and perfectly distanced from any Neighbors. Family privacy & design functionality are at the core of this home. The 5 large Bedrooms and 4 full Bath layout ensures ample space for you and your family, while the main level/basement plan allows personal spaces to remain separate. Each Bedroom & Bath was designed to ensure that every Family member could be afforded their own space & privacy! The primary Bedroom suite is the ultimate retreat and features relaxing views of the pond & mountains off in the distance. The master bath features a garden soaker tub, walk in shower, a large double vanity, & customer shelved, walk in primary closet. After a long day, this private oasis is the perfect place to relax and recharge. Every detail of this home is top of the line material! Gleaming hardwood floors exude nothing but style & luxury, while the tiled wet areas are as practical as they are stylish. The focal points of the upper & lower living areas are the large stone fireplaces, one being gas and the other being wood burning, both perfect for relaxing during the evenings! Every aspect of this property emanates quality, craftsmanship, style, & elegance.
Location
State TN
County Loudon County - 32
Area 2.01
Rooms
Other Rooms Basement Rec Room, LaundryUtility, Bedroom Main Level, Extra Storage, Office, Great Room, Mstr Bedroom Main Level, Split Bedroom
Basement Finished, Walkout
Dining Room Breakfast Bar
Interior
Interior Features Cathedral Ceiling(s), Island in Kitchen, Pantry, Walk-In Closet(s), Breakfast Bar, Eat-in Kitchen
Heating Central, Propane, Electric
Cooling Central Cooling, Ceiling Fan(s)
Flooring Hardwood, Tile
Fireplaces Number 2
Fireplaces Type Other, Stone, Wood Burning, Gas Log
Fireplace Yes
Appliance Dishwasher, Gas Stove, Smoke Detector, Self Cleaning Oven, Microwave
Heat Source Central, Propane, Electric
Laundry true
Exterior
Exterior Feature Windows - Vinyl, Windows - Insulated, Patio, Porch - Covered, Deck
Parking Features Garage Door Opener, Attached, Side/Rear Entry, Main Level
Garage Spaces 2.0
Garage Description Attached, SideRear Entry, Garage Door Opener, Main Level, Attached
View Mountain View, Country Setting
Porch true
Total Parking Spaces 2
Garage Yes
Building
Lot Description Private, Wooded, Irregular Lot, Rolling Slope
Faces Take 75S to Lenoir City Exit 81; Go to Top of Exit; Turn Right on Hey 321; Follow Hwy 321 to Red Light at Hwy 70; Turn Left on Hwy 70; Follow Hwy 70 a short distance to Hines Valley Rd; Turn Left on Hines Valley; Follow Hines Valley to Carters Chapel Rd; Turn Right on Carters Chapel Rd; Follow Carters Chapel to Oren White; Turn Left on Oren White; Follow Oren White to first property on Right; SOP
Sewer Septic Tank
Water Well
Architectural Style Craftsman, Traditional
Structure Type Fiber Cement,Stone,Block,Frame,Brick
Others
Restrictions No
Tax ID 014020.00
Energy Description Electric, Propane
Read Less Info
Want to know what your home might be worth? Contact us for a FREE valuation!

Our team is ready to help you sell your home for the highest possible price ASAP
GET MORE INFORMATION




