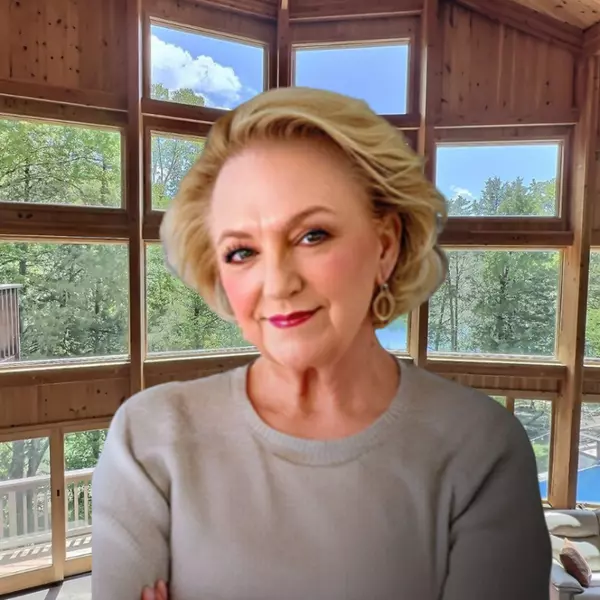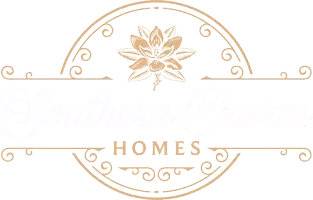For more information regarding the value of a property, please contact us for a free consultation.
Key Details
Sold Price $549,900
Property Type Single Family Home
Sub Type Single Family Residence
Listing Status Sold
Purchase Type For Sale
Square Footage 2,400 sqft
Price per Sqft $229
Subdivision Harrison Glen
MLS Listing ID 1289995
Sold Date 03/24/25
Style Traditional
Bedrooms 4
Full Baths 2
Half Baths 1
HOA Fees $16/ann
Originating Board East Tennessee REALTORS® MLS
Year Built 2024
Lot Size 0.390 Acres
Acres 0.39
Property Sub-Type Single Family Residence
Property Description
Ready To Move IN !!-New Construction home with open concept floor plan. This 4 bedroom home features a very comfortable primary suite and bath on the main level with huge walk in closet, soaking tub and separate tile shower. Hardwood floors flow throughout the main level from the coffered ceiling living area right into the island kitchen and breakfast area. 3 large bedrooms and bath upstairs for the growing family. Located in a quite cul de sac, this home offers a cozy covered deck perfect for entertaining and a nice back yard.
Location
State TN
County Loudon County - 32
Area 0.39
Rooms
Other Rooms LaundryUtility, Extra Storage, Breakfast Room, Mstr Bedroom Main Level
Basement Crawl Space
Dining Room Formal Dining Area, Breakfast Room
Interior
Interior Features Walk-In Closet(s), Kitchen Island
Heating Central, Natural Gas, Electric
Cooling Central Cooling
Flooring Carpet, Hardwood, Tile
Fireplaces Number 1
Fireplaces Type Ventless, Gas Log
Fireplace Yes
Appliance Dishwasher, Microwave, Range
Heat Source Central, Natural Gas, Electric
Laundry true
Exterior
Exterior Feature Windows - Vinyl
Parking Features Attached
Garage Description Attached, Attached
Garage No
Building
Lot Description Cul-De-Sac, Rolling Slope
Faces Town Creek Parkway. Left on Glenfield. Right on Glenbrook. Right on Birchwood.
Sewer Public Sewer
Water Public
Architectural Style Traditional
Structure Type Vinyl Siding,Brick
Schools
Elementary Schools Lenoir City
Middle Schools Lenoir City
High Schools Lenoir City
Others
Restrictions Yes
Tax ID 020H D 014.
Energy Description Electric, Gas(Natural)
Read Less Info
Want to know what your home might be worth? Contact us for a FREE valuation!

Our team is ready to help you sell your home for the highest possible price ASAP
GET MORE INFORMATION




